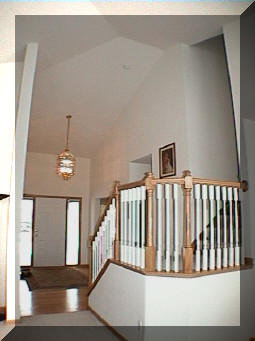
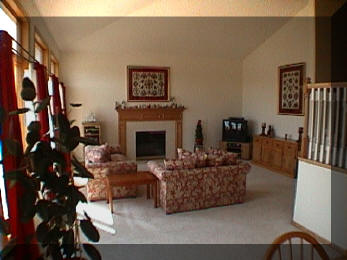
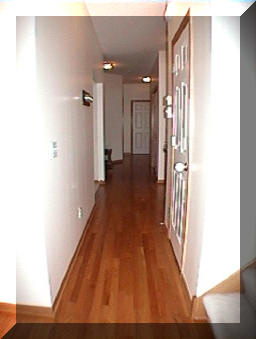
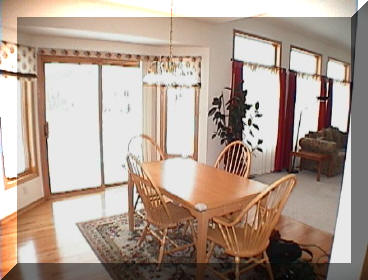
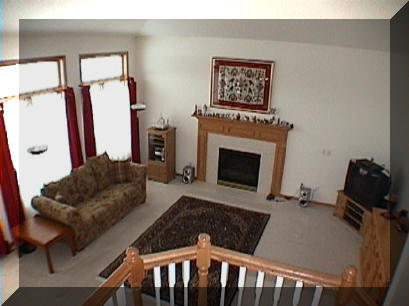
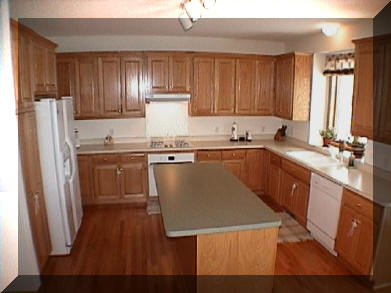
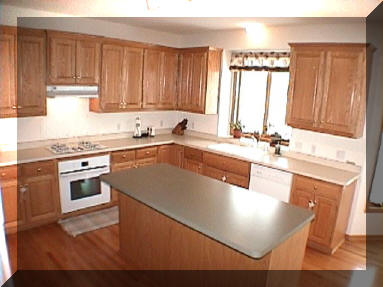
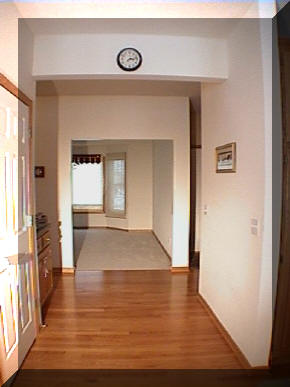
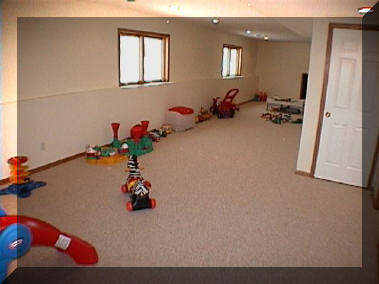
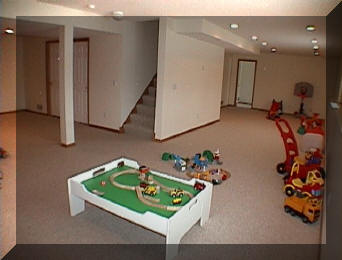
- on-demand gas hot water heater
- electric hot water heater
- water softener
- air to air exchanger
- high efficiency furnace
- in-ground sprinkler system
- security system
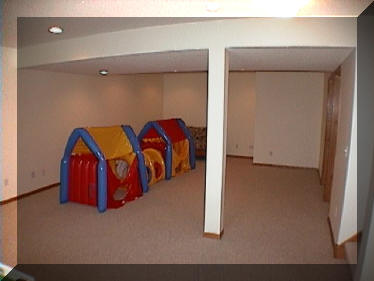
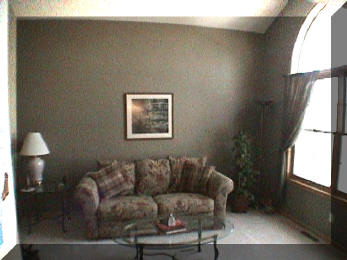
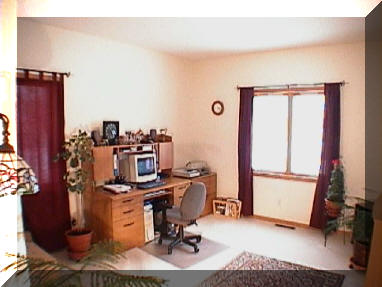
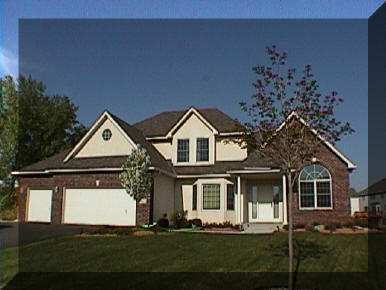
|
|
A welcoming entrance with hardwood floors throughout the main level is one of the many added features of this home. Adjacent is the formal living and dining areas. |
| Upon entering this home, take in the open, spacious feel of this vaulted great room. Sit back and relax in front of the cozy fire. |
|
|
|
High traffic areas on main have hardwood floors for durability. |
| The dinette area has 9ft ceilings, hardwood floors and a bayed window. |
|
|
|
There is plenty of light in this home with all of the many windows. |
| Here is the view from the dinette area. As you can see no homes are directly behind. This adds for privacy and a great view of nature. |
|
 |
Plenty of raised panel cabinets and tall upper cabinetry for all the storage you could hope for. |
| What a treat to have a spacious kitchen like this to enjoy. |
 |
 |
Off the kitchen is the hallway entrance to the formal dining, main floor laundry and tucked away main floor bedroom. |
| The “L” shaped amusement room in the lower level has several options for entertainment, along with a cozy fireplace for that late night movie. |
 |
 |
The lower level also includes a 6th bedroom, 3/4 bath and a utility room with a large storage area. |
|
 |
 |
Cozy formal living room has vaulted ceiling and a half-round window for extra light. |
| Main floor bedroom, 1 of 6 bedrooms, currently used as an office. |
 |
 |
|